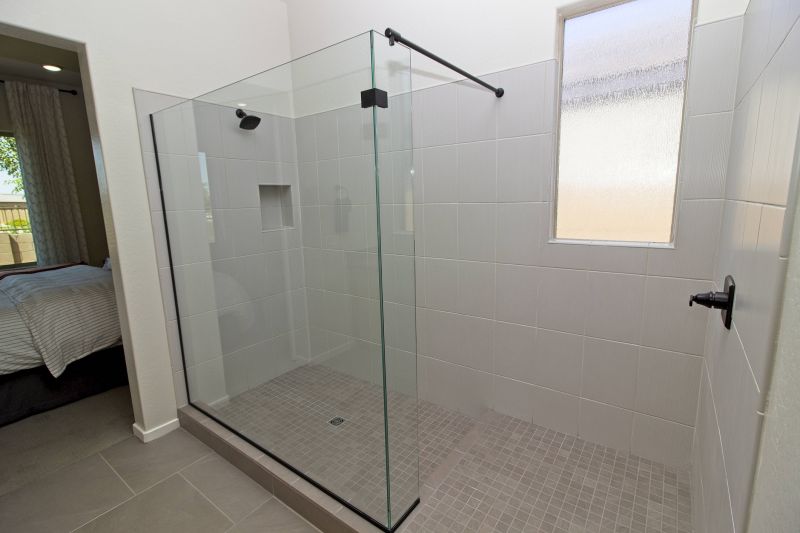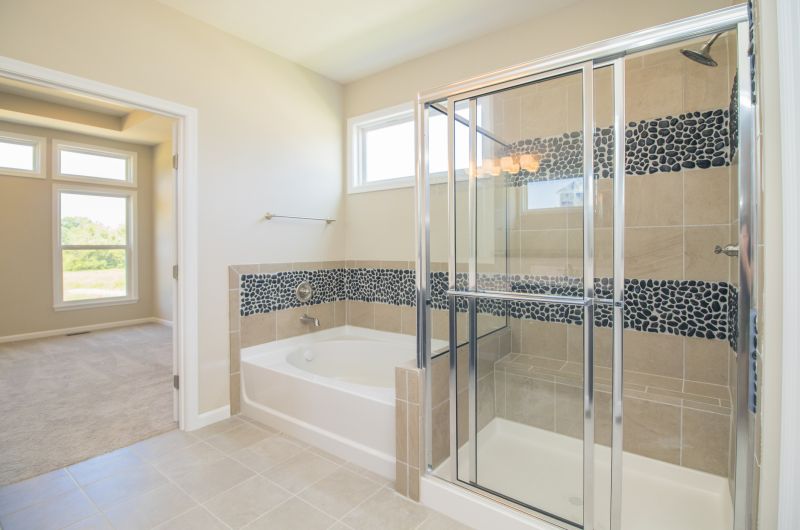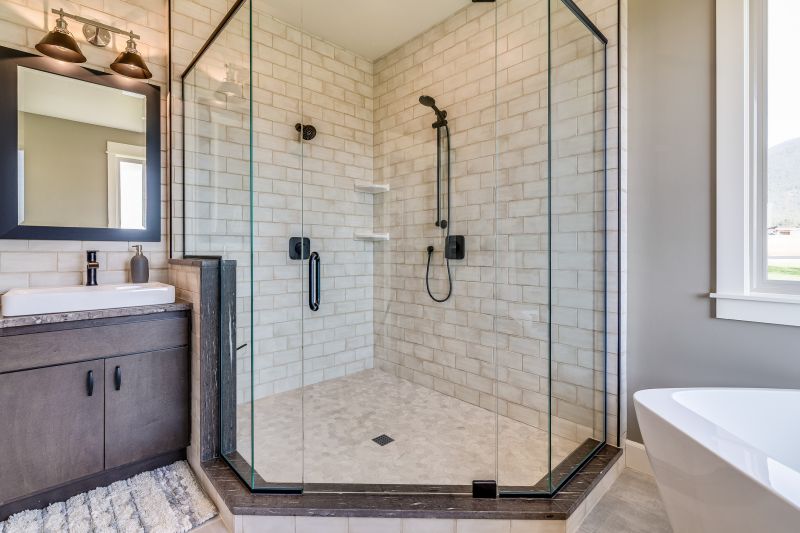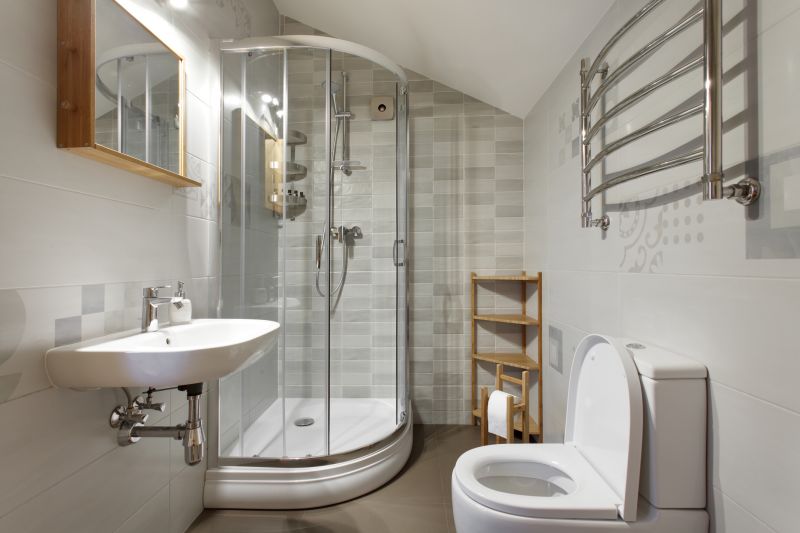Practical Shower Layouts for Small Bathroom Spaces
Designing a small bathroom shower requires careful consideration of space efficiency and functionality. Optimal layouts can maximize available room while maintaining a comfortable and accessible shower area. Various configurations are suitable for different bathroom shapes and sizes, including corner showers, walk-in designs, and compact stall layouts. Thoughtful planning ensures that even the smallest bathrooms can feature stylish and practical shower solutions.
Corner showers utilize space efficiently by fitting into existing corners, freeing up floor area for other fixtures. These layouts often incorporate sliding or swinging doors and can be customized with glass enclosures to create an open, airy feel.
Walk-in showers are popular in small bathrooms for their minimalist look and ease of access. They typically feature frameless glass panels and can include built-in shelving to optimize storage without cluttering the space.

A compact corner shower with glass doors fits neatly into a corner, maximizing space and providing a modern look.

Sliding doors are ideal for small bathrooms, as they do not require extra space to open outward.

A frameless glass walk-in shower creates an open feeling and enhances the sense of space.

Incorporating built-in shelves within the shower area offers storage without occupying additional space.
The choice of shower enclosure materials significantly impacts the perception of space in a small bathroom. Clear glass panels are preferred for their transparency and ability to make the room appear larger. Conversely, textured or frosted glass can add privacy while still maintaining an open feel. Selecting the right fixtures, such as compact showerheads and streamlined controls, further enhances functionality without crowding the area. Additionally, incorporating niche storage or corner shelves can keep essentials accessible while preserving a clean aesthetic.
| Layout Type | Ideal Space & Features |
|---|---|
| Corner Shower | Fits into a 32-36 inch corner, suitable for maximizing bathroom corners with sliding or hinged doors. |
| Walk-In Shower | Requires a minimum of 36 inches, offers accessibility and a seamless look with frameless glass. |
| Stall Shower | Compact, often 30-36 inches, designed for efficient use of small spaces with simple enclosure. |
| L-Shaped Shower | Utilizes two walls for a larger shower area in limited space, suitable for bathrooms with irregular layouts. |
| Neo-Angle Shower | Fits into a corner with a diagonal enclosure, ideal for maximizing space in tight bathrooms. |
| Wet Room | An open-plan shower area with waterproof flooring, suitable for minimalistic small bathrooms. |
Innovative small bathroom shower layouts can also include the use of multi-functional fixtures and space-saving accessories. For instance, combining a shower with a bathtub or integrating a bench within the shower enclosure can enhance usability. Proper lighting and reflective surfaces contribute to a brighter, more open atmosphere, making the space feel larger. It is essential to balance aesthetics with practicality, ensuring that every element serves a purpose without overwhelming the limited area.







